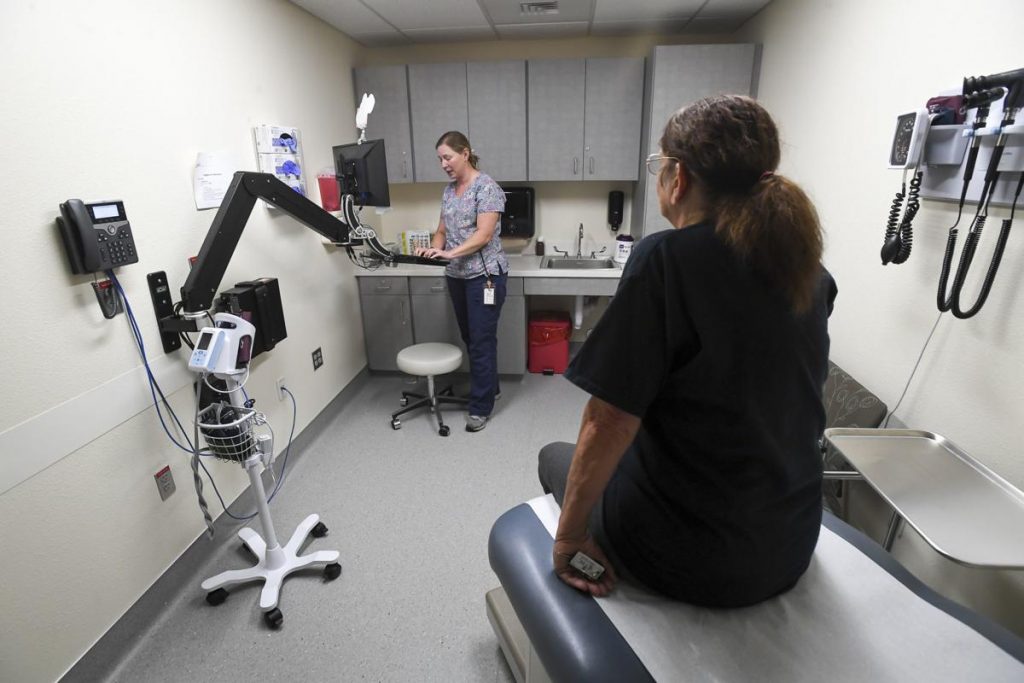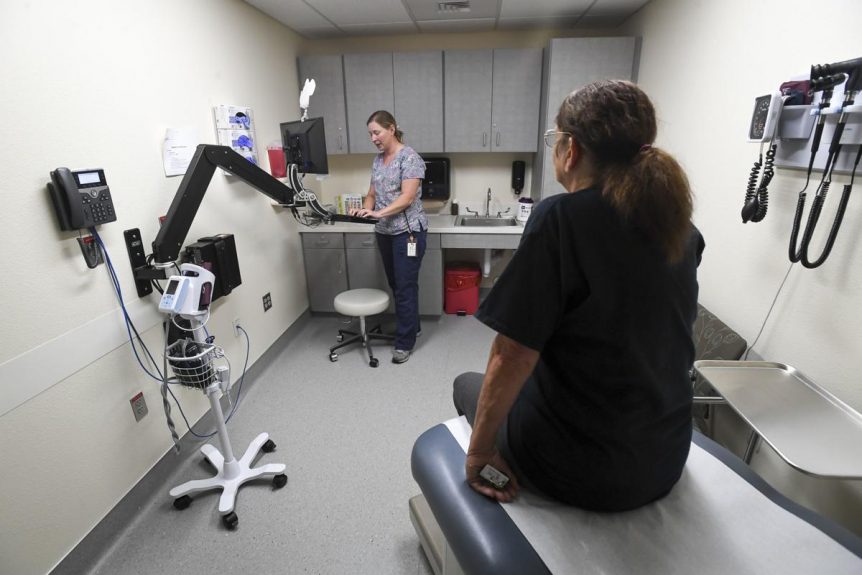CORVALIS, OR | by Bennett Hall | August 26, 2019
Original article can be found at: https://www.gazettetimes.com

After a multiphase remodeling project that forced some departments to temporarily work in offsite trailers, Benton County’s main health clinic in Corvallis has emerged looking like a brand-new facility both inside and out.
Formerly known as the Public Services Building, the two-story, 33,000-square-foot structure at 530 NW 27th St. was bursting at the seams.
Originally designed to house all the functions of the Benton County Health Department, the building just didn’t have the capacity to handle the surge in patients that occurred over the last 15 years or so.
In 2004 the county clinic attained federally qualified health center status, which brought federal funding to subsidize care for low-income and uninsured patients and led to the creation of the Community Health Centers of Benton and Linn Counties, which now operates seven clinics across the region.
In 2010 came the Affordable Care Act, also known as Obamacare, which extended private insurance coverage to more Americans, followed by the act’s Medicaid expansion in 2014, which greatly increased the number of people covered by the Oregon Health Plan.
Clinical services gradually took over the Public Services Building’s entire first floor, but the growth came in haphazard fashion, with some departments forced to split up, a confusing layout with room numbers out of order, ad hoc exam rooms that were too small to use, and at least one corridor that seemingly went nowhere.
“I worked here for a year and a half and didn’t even know that hallway existed,” said Ashley Talamantes, the behavioral health outpatient clinic manager for the community health centers.
The solution the county came up with was to relocate the public health division, Health Department administrators and most support functions to the Sunset Building across town and give the Public Services Building a complete makeover.
Now, after a major renovation that began in March 2018 and wrapped up this summer, the whole building is devoted to health care.
“This used to be a lot of different things, and now it’s just clinical services,” said Christine Mosbaugh, engagement and communications manager for the Community Health Centers of Benton and Linn Counties.
“We didn’t gain more space,” she added. “We have more logical space and we have more people-friendly space.”
The ground floor is mostly devoted to primary medical care. The main entrance opens onto a spacious check-in area and waiting room, with an Oregon Health Plan eligibility counter where patients can get help (in English or Spanish) signing up for coverage.
There are 18 exam rooms, up from 12, plus four consultation rooms, which has allowed the clinic to bring in additional medical staff.
The pharmacy, staffed by faculty and students from Oregon State University’s College of Pharmacy, takes advantage of a federal program that allows the clinic to fill prescriptions at around cost, and the building has an in-house diagnostic lab.
Also on the ground floor are family planning, immunizations and maternal-child health, which has its own kid-friendly waiting area.
Upstairs, with its own check-in area and waiting room, you’ll find behavioral health, which includes mental health outpatient and crisis services as well as treatment for drug and alcohol abuse.
The second floor also houses the dental clinic, which has expanded greatly.
“Dental health has taken a huge leap,” said Molly Perino, dental program manager. “We went from one room with no windows to a three-operatory dental suite.”
The additional space has enabled the dental clinic to add staff and offer additional services. In the past, it was only able to offer cleanings. But now, with a dentist, two hygienists, four dental assistants and a clinic coordinator, it can also do dental exams and provide basic treatments such as filling cavities.
Because the clinic remained open throughout the construction process, some departments had to be temporarily relocated while the renovation project moved through various phases. Some behavioral health services, for instance, operated for a time in modular buildings at the Benton County Fairgrounds.
It was challenging for both patients and staff, but most people seemed to take things in stride with the understanding that the end result would be worth the inconvenience.
“To minimize the barrier for patients, we had a shuttle running out there every 15 minutes for the duration of the remodel,” Talamantes said.
“The feedback we got is it wasn’t as disruptive for people as they were afraid of,” added LaNoi Case, the community health centers program manager. “We made it as patient-friendly as we could for what we were doing.”
Throughout the building you’ll find new furniture and equipment, plus design touches such as new carpeting, better lighting and large, colorful photo-murals showing soothing images of the natural world.
The exterior has been refurbished with a sleek, modern look, and the renovations closed some security loopholes that had occasionally allowed disruptive patients who had been barred from the building to get back in and cause problems.
Initially budgeted at $6.6 million, the project was funded at $7.6 million after the county received a $1 million federal grant from the Health Resources and Services Administration. The budget eventually grew to $8.3 million, with $540,000 coming from contingency funds to cover unbudgeted project management costs and $182,000 coming from Community Health Centers reserves to cover the expanded dental suite. Now it looks as though the final tally will be slightly under budget at a little over $8.1 million, according to the county’s chief financial officer, Mary Otley.
Woodburn Construction was the general contractor for the project.
With 126 people working in the building, down from 161 before, the renovation has given the clinical staff a lot more elbow room. But the project also has made them better about where they work, Talamantes said.
Before the remodel, the building was not only overcrowded but was showing a lot of wear and tear, including walls with holes in them or patch marks where repairs had been made. The exterior looked dated and run-down.
Now, Talamantes said, the building’s appearance lives up to the level of service the staff works to provide.
“Aesthetically it’s so much better and more welcoming,” she said. “It looks like we’re giving patients the quality care they deserve.”
Share this Post













